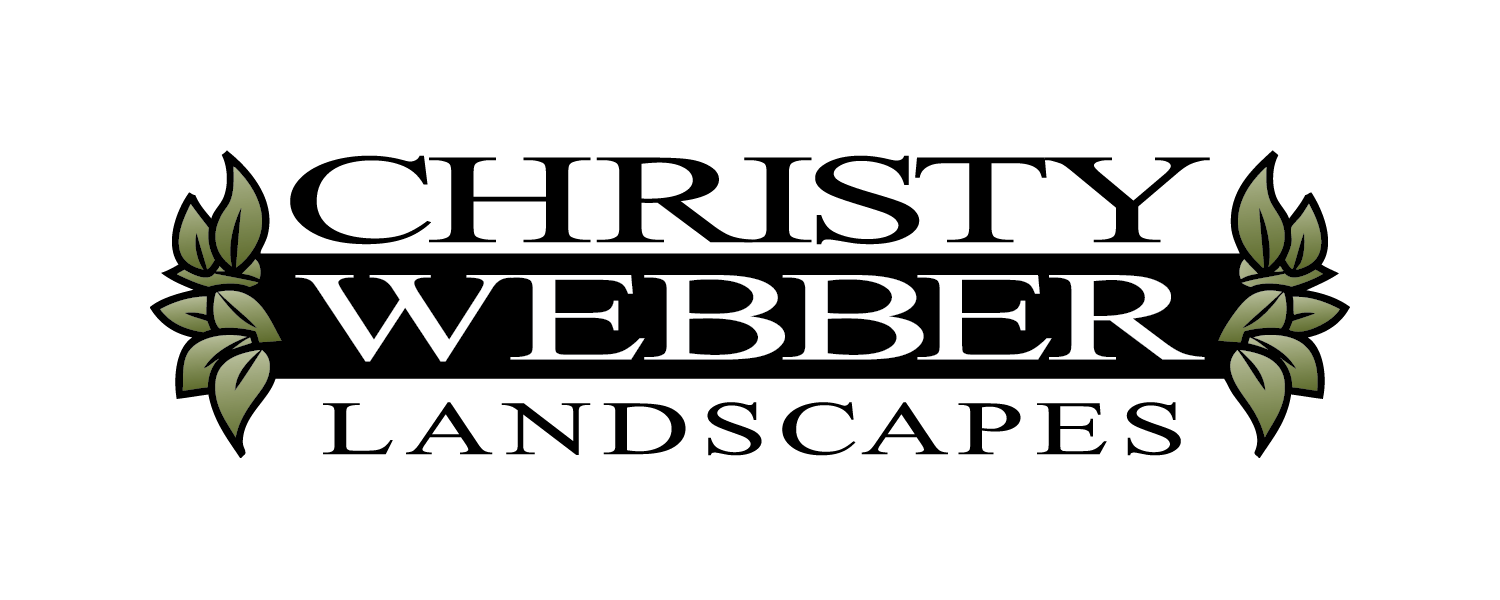151 Franklin Ave
The 151 Franklin project included the construction of a ground level plaza, three green roofs, and a 35th floor amenities deck. This deck included custom stainless-steel frames with and LED lighting feature, ipe wood tile decking set on pedestals, custom ballast boxes, and custom hand-fabricated ice benches along the perimeter walls.





